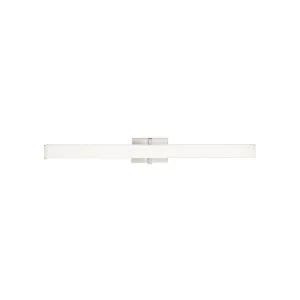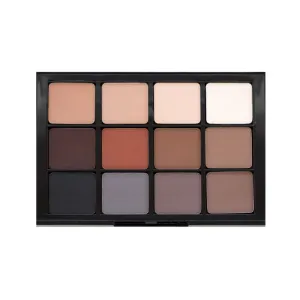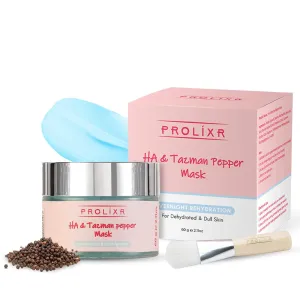This cozy 785 sq ft house maximizes every inch of space for a comfortable, functional lifestyle. The home’s open-concept design centers around a welcoming great room, which flows seamlessly into the kitchen and dining area, creating an ideal layout for both relaxation and socializing. The shake exterior gives it classic cottage charm, while its efficient design is perfect for small families, downsizers, or as a vacation retreat.
With three clustered bedrooms, this layout enhances accessibility and comfort. The first-floor owner's suite provides privacy, while the remaining bedrooms are conveniently close. A dedicated first-floor laundry room simplifies daily chores. Built on a slab foundation with durable truss roof framing, this cottage is compact yet thoughtfully planned for modern living.





















